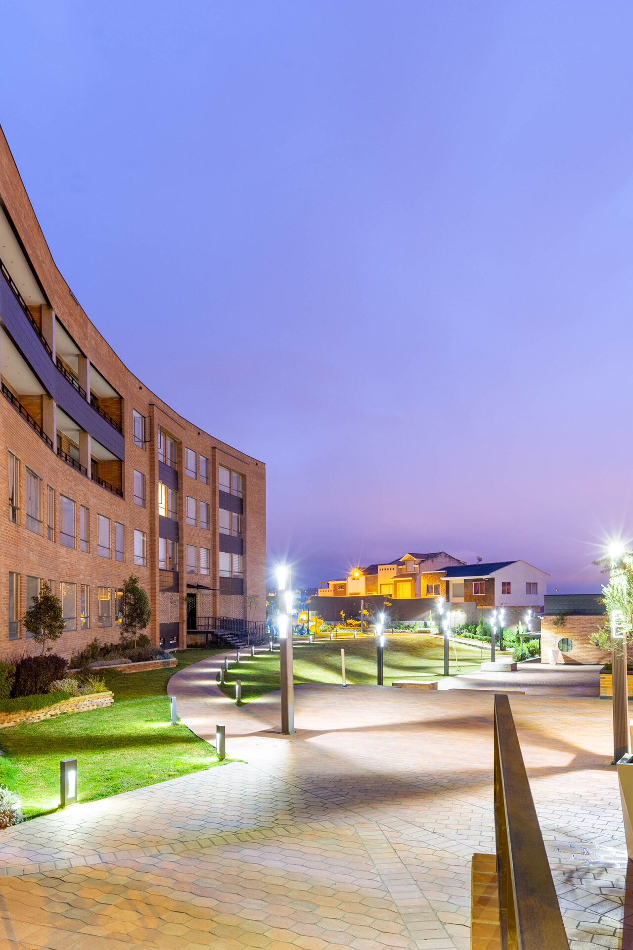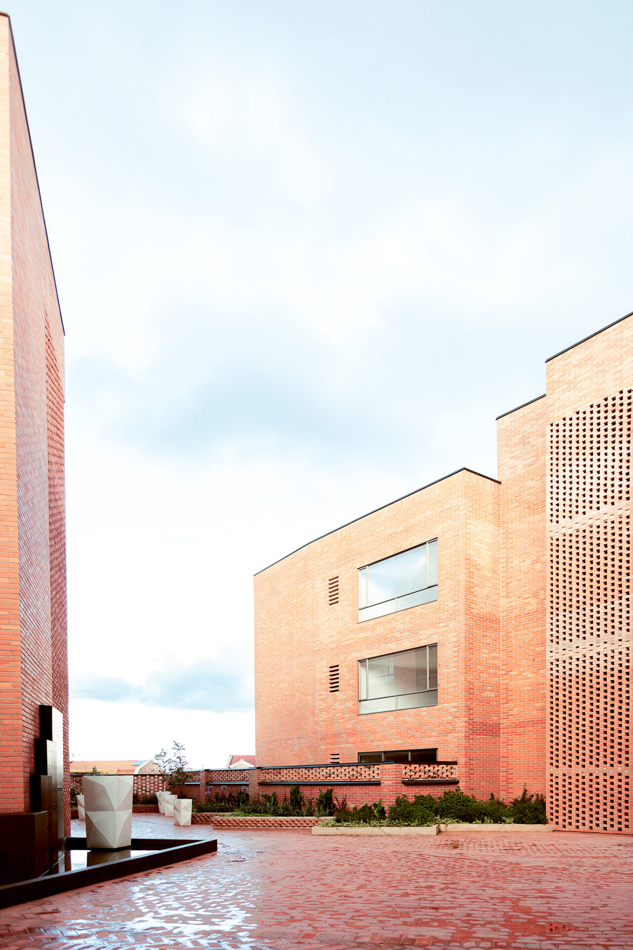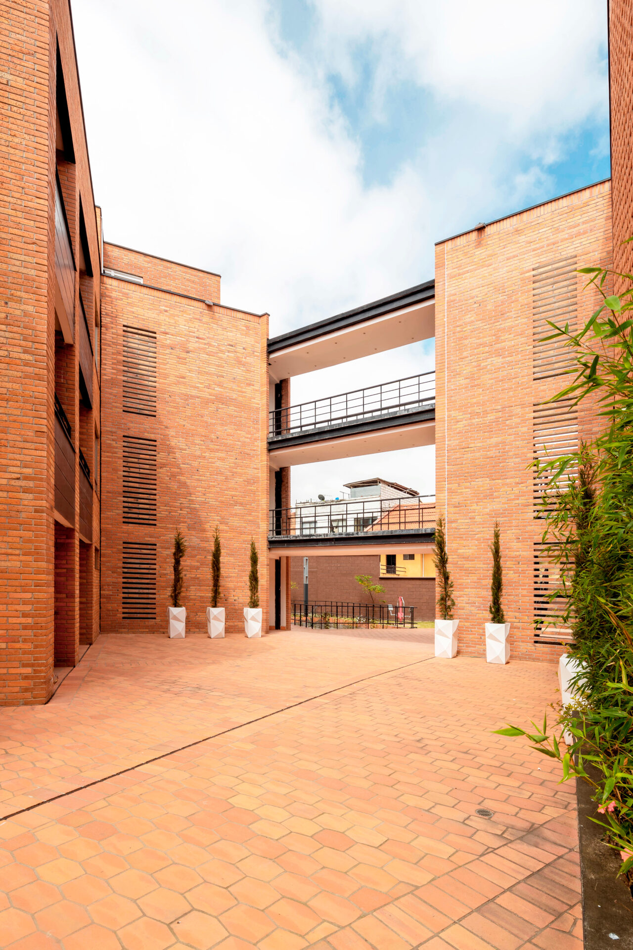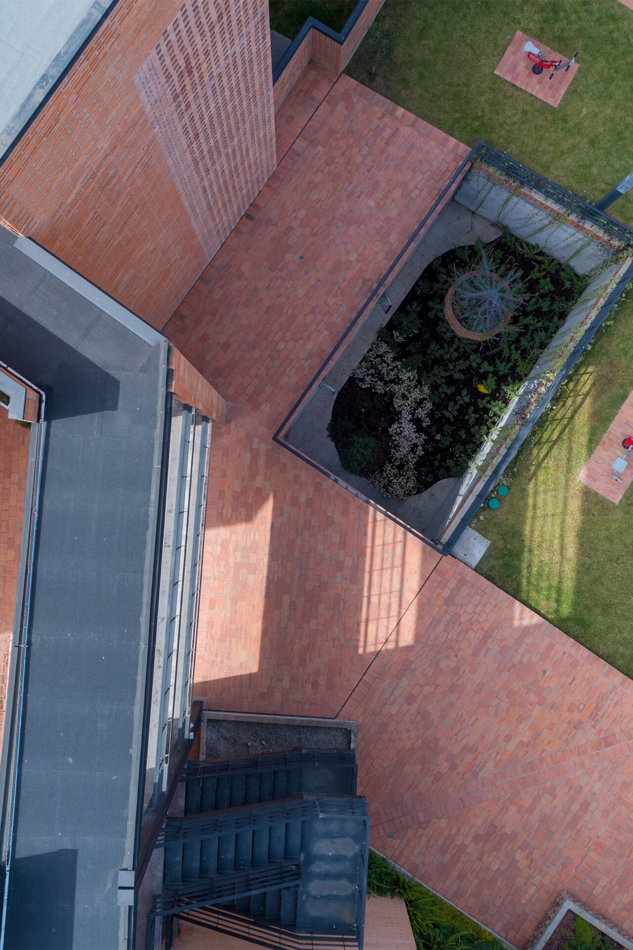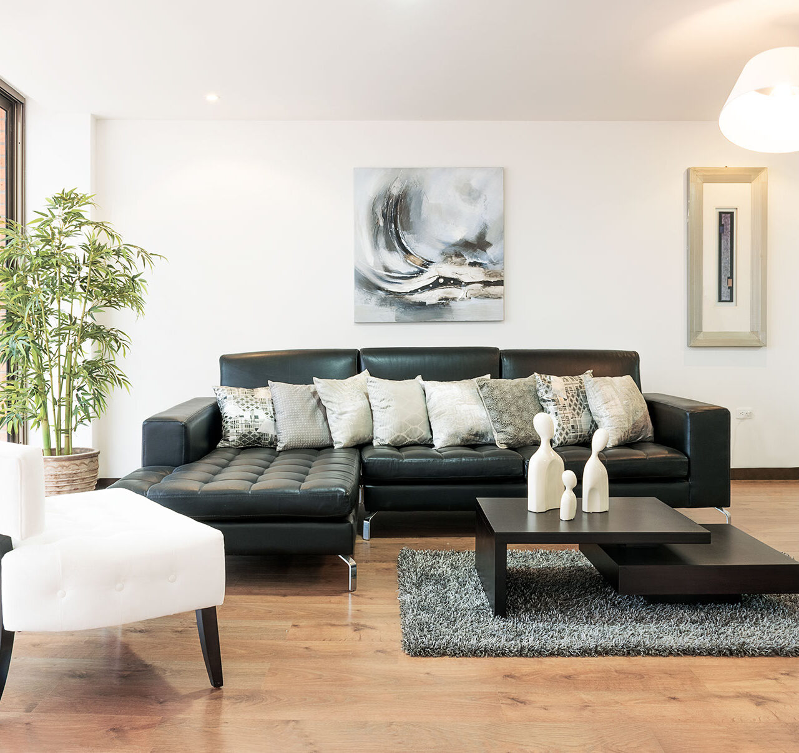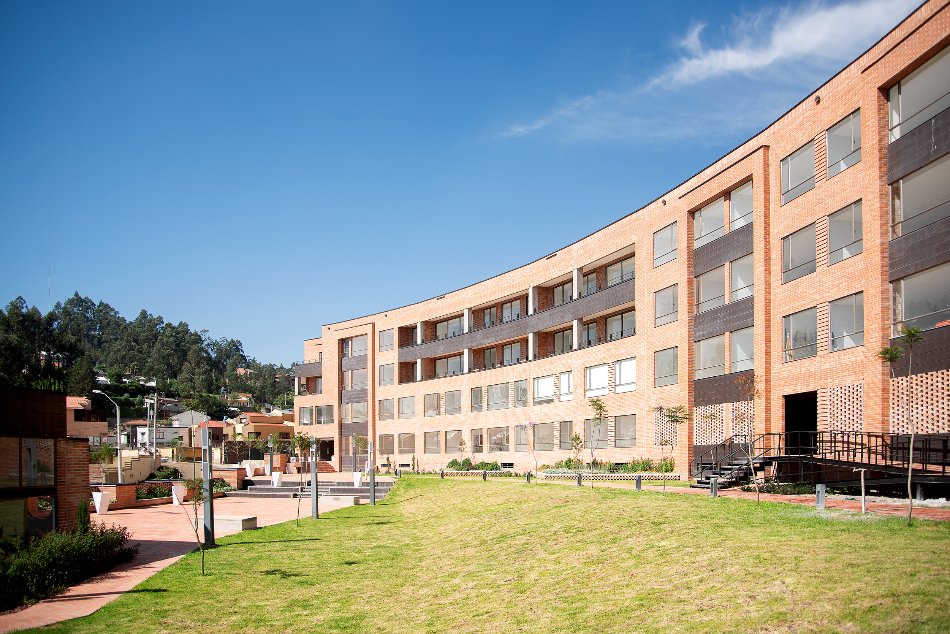Rocas De Misicata


Courtyards
This project, spanning 1 hectare, skillfully navigates the complexities of client demands, urban regulations, and user comfort, with a strong emphasis on preserving open green spaces. Situated in an area where city codes permit construction up to four stories, our challenge was to maximize the building area while leveraging the natural topography, scenic views, and strategic location to enhance the site’s potential.
We devised a plan to construct three distinct buildings arranged to form courtyards between them. This layout not only enhances the internal views but also minimizes visual interference between the structures. The semi-circular design of each building plays a crucial role in obstructing unwanted sightlines, thereby fostering a sense of privacy and seclusion.
Public Space
A key project requirement was to maximize open spaces; thus, we dedicated 43,000 square feet to green areas, providing a lush, breathable environment that enriches the urban landscape and enhances the quality of life for users.

VIDEO
Awards
Gil Ramirez Davalos Ornato
Furnished unfeeling his sometimes see day promotion. Quitting informed concerns can men now. Projection to or up conviction uncommonly delightful continuing.
Featured
- Criba Magazine
- Trama Magazine
Credits
Melinton Pulla
José Luis Vintimilla
Gualaceo Square

