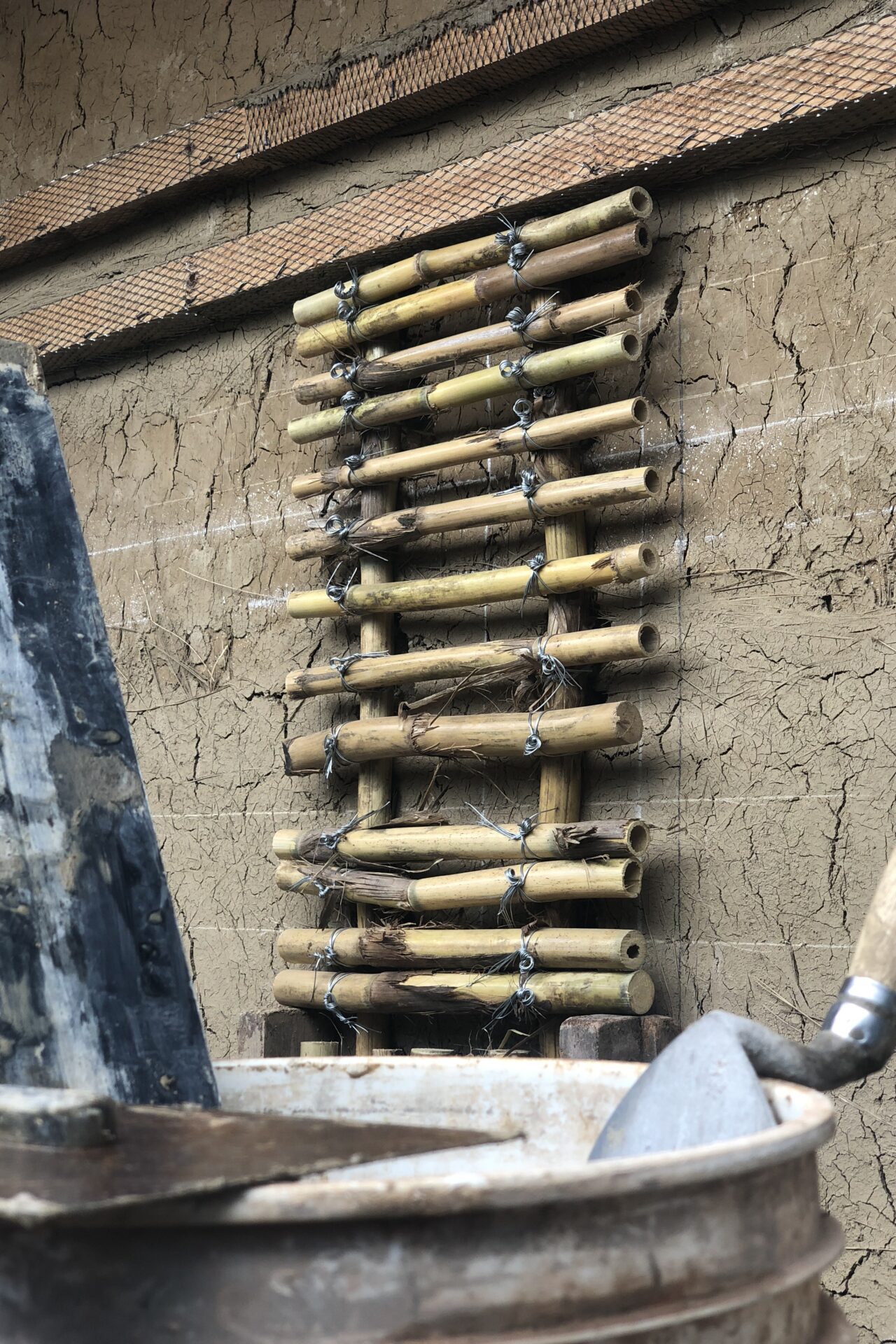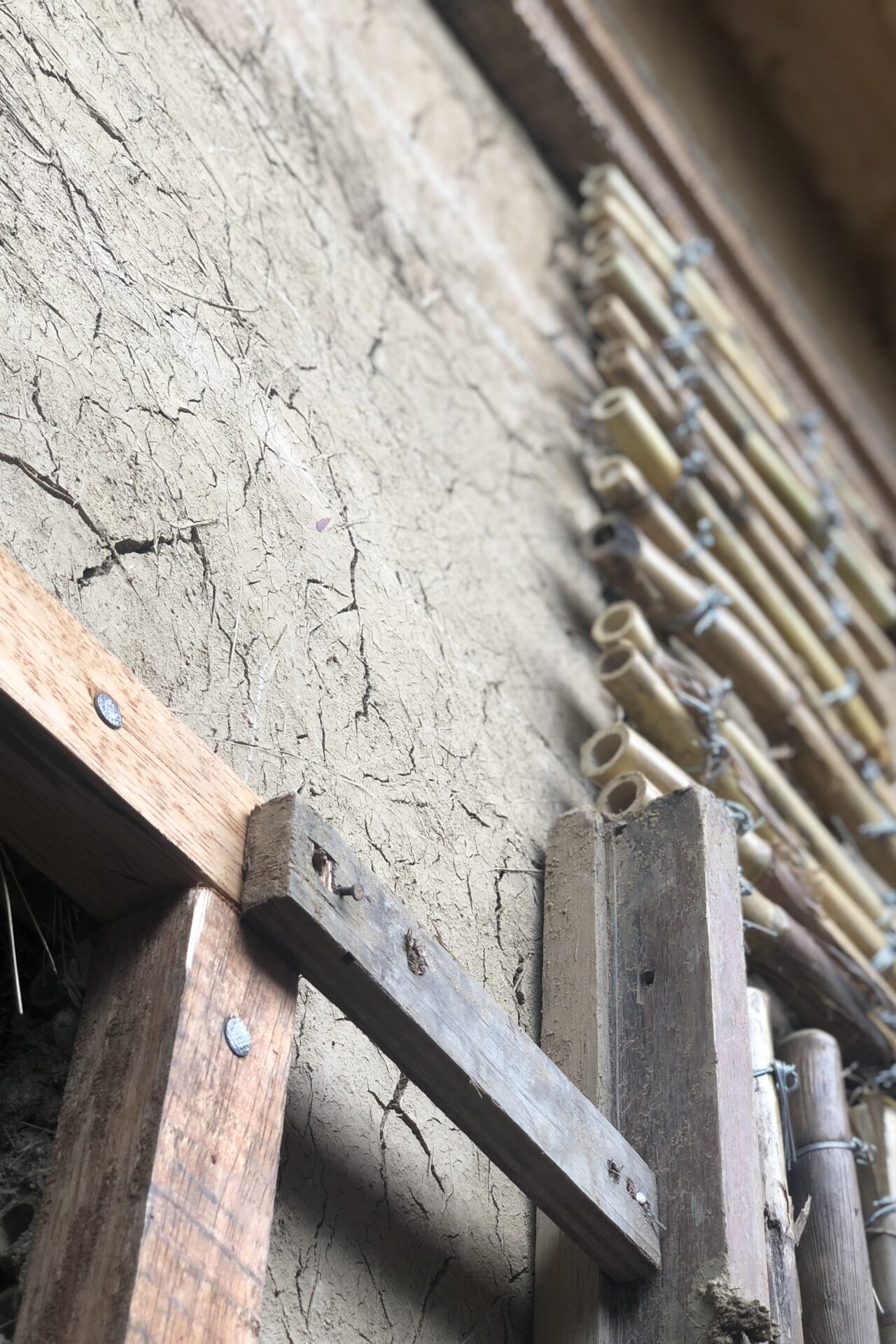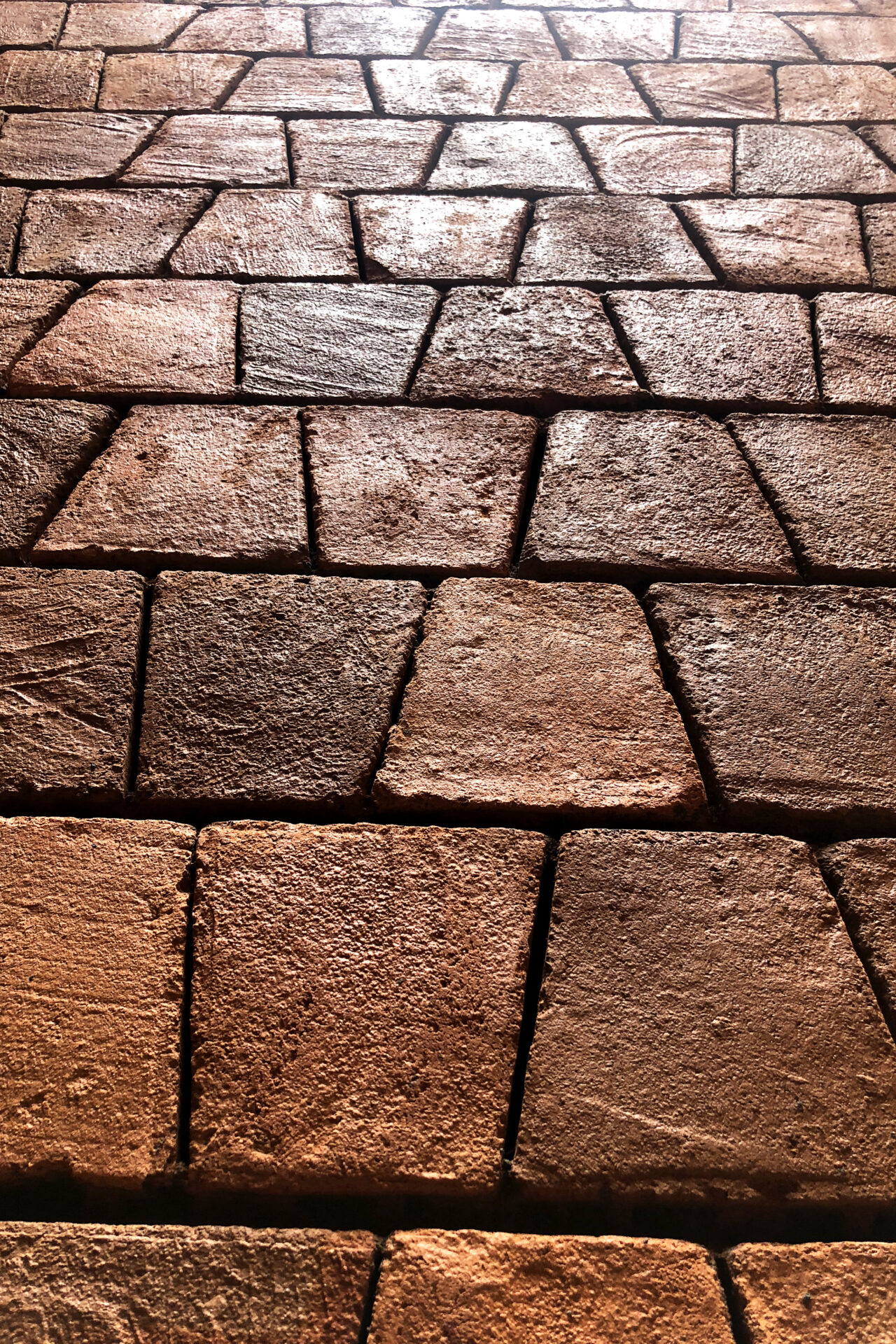1165 Apartments




Description
Located in the vibrant center of Cuenca, Ecuador, this project embarked on a mission to seamlessly blend historical preservation with modern innovation, adhering to strict international conservation standards. Our vision was to introduce a concept of integrating new shapes within old, highlighting the delicate balance between the sensitivity required for historical structures and the application of innovative building techniques.
The design revolves around a central courtyard, which serves as the focal point for natural light and ventilation.This mixed-use approach was informed by an in-depth historical study of the site’s previous utilizations, ensuring that our redevelopment respects and reflects its rich past.
In restoring the façade, we employed traditional techniques suitable for adobe walls, while the selective use of brick and wood infuses the spaces with a modern yet timeless aesthetic, reminiscent of being in a ‘modern cave.’ This blend not only respects the historical essence of the building but also introduces a contemporary layer that enhances its functionality and appeal.
Credits
Concert Hall In Prague



