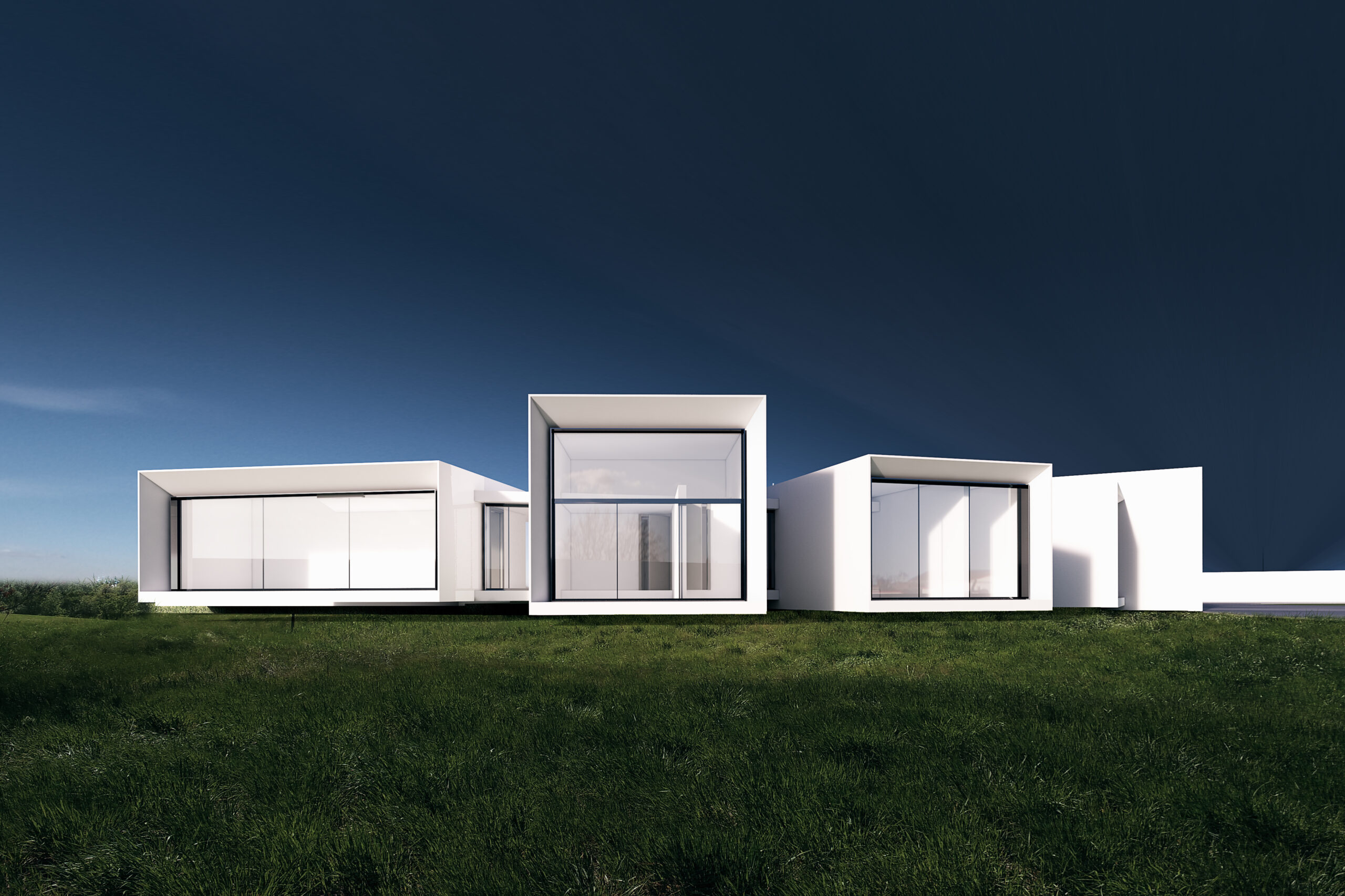The client envisioned constructing their vacation home in distinct phases, each designed to integrate seamlessly with existing structures without disrupting them. This project’s unique challenge was to develop a progressive home that maintains both connectivity and independence among its various spaces, allowing for flexible expansion over time.
To meet these demands, we designed the home as a series of modular units, or “boxes,” arranged in a circular layout. This configuration allows each module to be added according to the client’s timeline and needs. The orientation of each box is carefully considered to maximize views and ensure visual privacy between the social areas, resting spaces, and guest rooms.
This approach provides the flexibility for the home to grow incrementally while maintaining a cohesive architectural language that respects both the landscape and the existing phases of construction.

